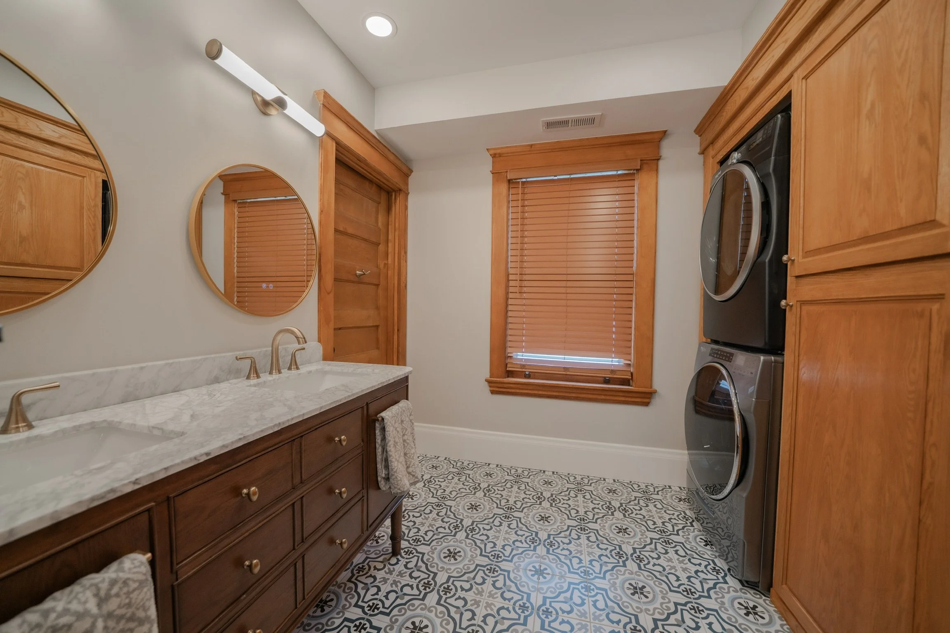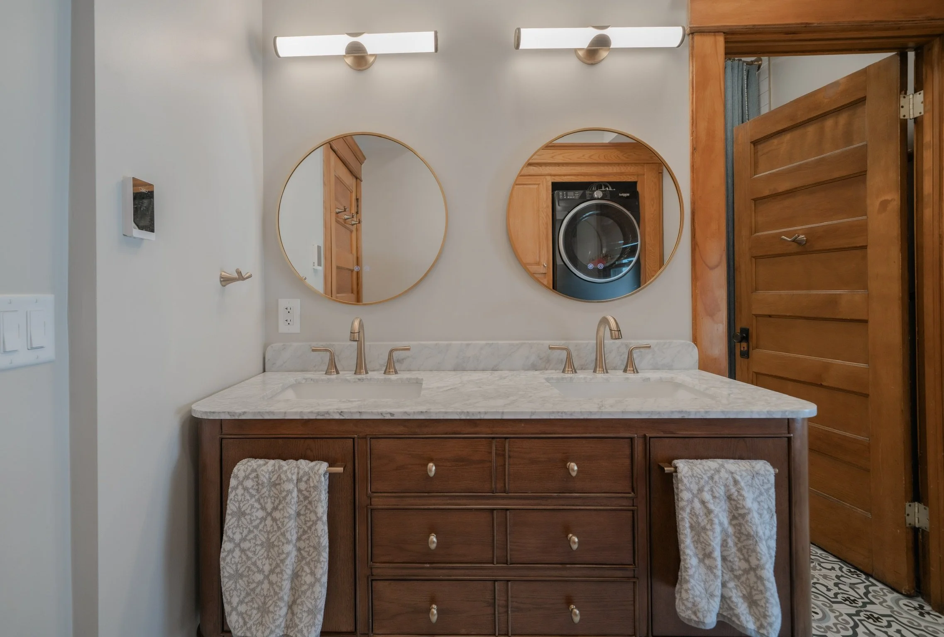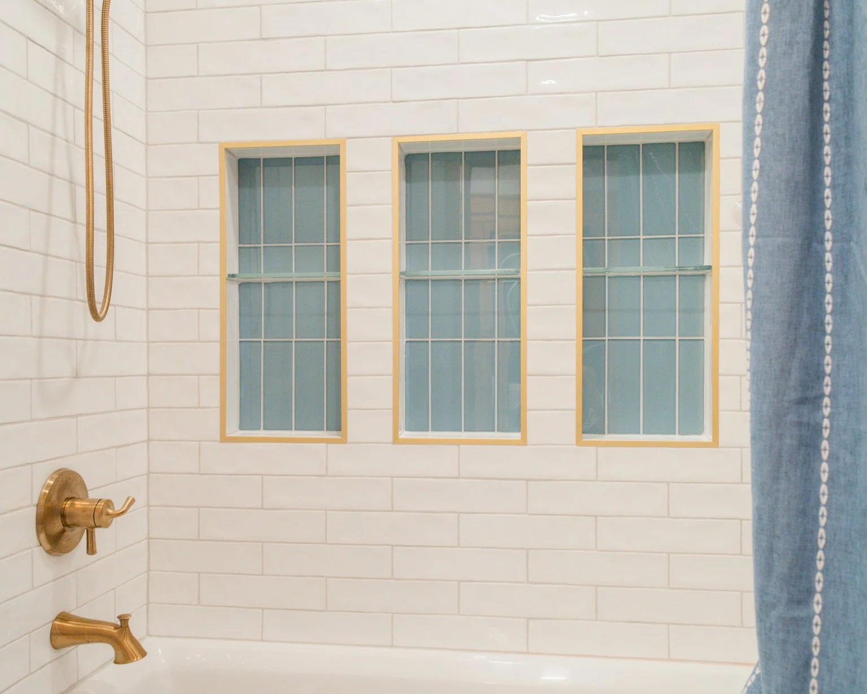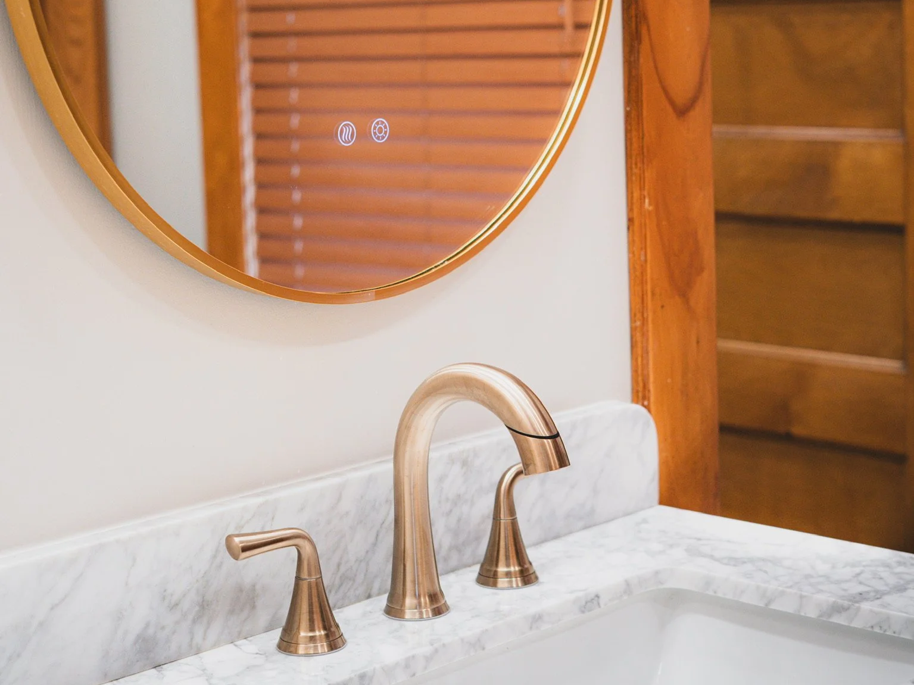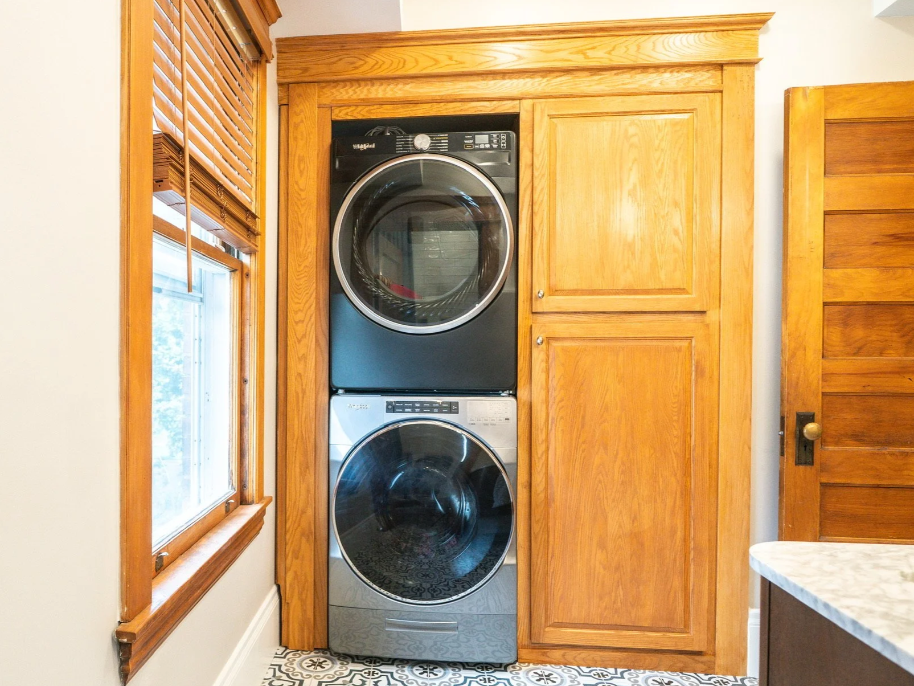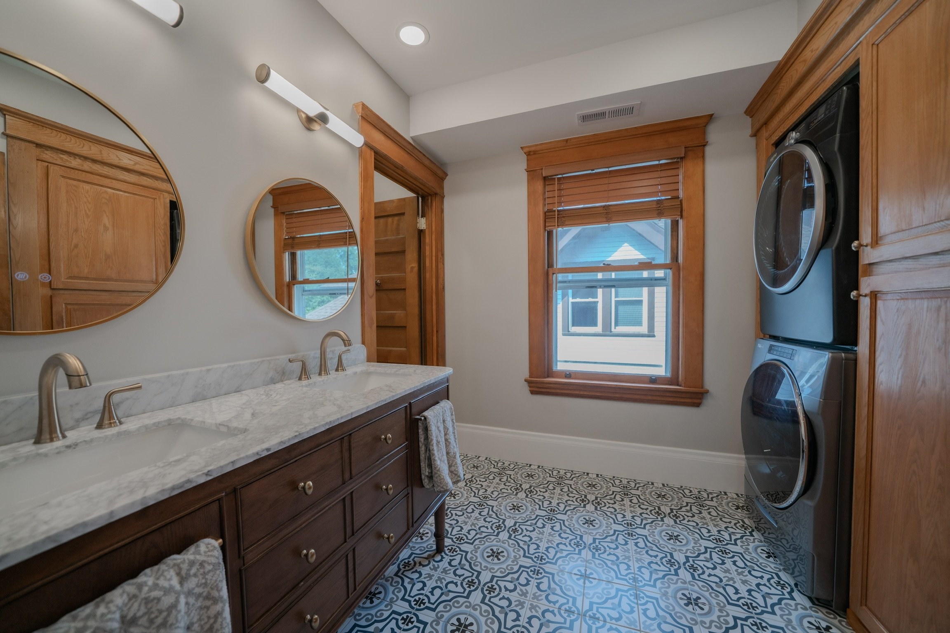An Early 1900s Home Remodel - Part 2
In the second part of this series of posts from Lucas Builders, we will take you through this beautiful remodel of a second-floor bathroom, resulting in a complete reorganization of the space and a lot of new amenities to take advantage of.
The first slide below demonstrates that the bathroom was completely moved to the exterior wall of the home, creating more space and a more fluid layout to the second level.
Inside the bathroom, there is a double lavatory resting on a heated tile floor with a combination of heated and back-lit mirrors, adding convenience and functionality to the space. On the right side of the bathroom is a doorway that leads to the separate wet room, housing the shower and toilet. Separating these two areas allows the room to be used by more than one person at a time while still maintaining full privacy and function.
On the opposite side of the bathroom is a custom-built laundry cabinet, containing stacked washer and dryer machines and a hidden cabinet door on the left side with the purpose of housing an ironing board. The cabinet face is designed to match the original trim and solid wood doors that were reinstalled and refinished throughout the room.

